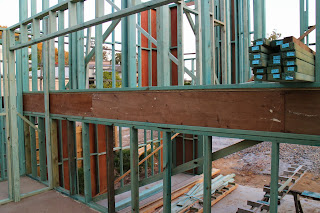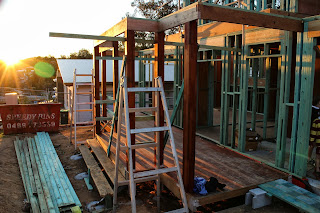It's like magic, within another couple of days the garage was framed up, the lounge room framing completed and the master bedroom suite floor joists were up! I took these photos on the 12th September:
By the 14th, we had the final yellow tongue flooring installed on the top level (master bedroom) floor:
 |
| The master bedroom (taken from inside the Walk in Robe) |
 |
| The Walk in Robe and Bathroom end of the master suite |
 |
| View from the top |
 |
| Looking back down onto the children's bedroom level (bathroom in this corner) |
 |
| Again looking back down to the children's level, towards the rumpus and bedrooms |
Now all ready for upper flooring framing :-)
As everyone who has been through this says, the framing does go really quickly. Our framing has been slower than most as well, due to the fact that our house is a custom split level design, and not straightforward. And nothing is pre-made - the carpenters have been cutting and assembling everything on site.
It's warming up in Brisbane now, with some unseasonally warm September days (34 degrees!!). I really feel for the men working in the sun on our site. It will be good to have the rood on for shade! I really hope we get as much done before the upcoming rainy season sets in too.





























































