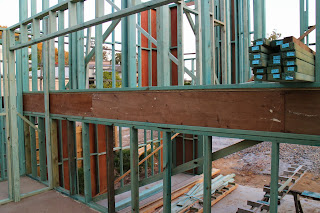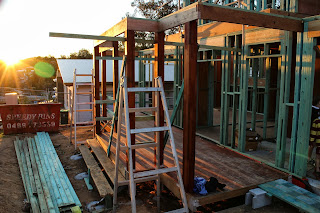The last 4 weeks have been slow - dead quiet actually. Nothing has happened on site in that time. The delay is caused by a delay in the manufacture of roof trusses. The expected delivery date is next week, 23 October. So even if they are delivered then, it will have been a 5 week standstill on site. Not what I was expecting. Our house will definitely be the last finished on the street - not that this is an issue for me, it's more indicative how everything has taken a long time on our build.
There is nothing I can do. I am feeling anxious as I would really like our roof on before the sub-tropic cyclonic season hits here in sunny SE Queensland. And preferably all of the cladding too!
In the meantime, we have packed our house and moved to a new rental. Our lease expired this month, and rather than incur a large rent increase, we have downsized to save $$ in the intervening 6 months. It has consequently been a busy and stressful month! We moved only yesterday, and we love the house we have moved into, however still lots to do. We are trying to minimise the unpacking so that it's not as hard in 6 months time. Still so much to clean in both the old and new house, I just want to come up for air!
The house as it stands at the moment:
Hoping for more exciting news soon!
E x
Tuesday, 15 October 2013
Friday, 27 September 2013
Final Framing - we're all framed up!
By the end of Friday 20th September, our framing had been completed. We're able to look through the "windows" now and see the view each room has, and get a better idea of the room sizes and positions. I admit that the bedrooms are smaller than I had envisaged, however I will wait until they are gibbed and painted before making a final call on what I think of the dimensions!
Some photos from the 20th:
Some photos from the 20th:
 |
| The Hallway outside the children's bedrooms - the stairs will come up just to the left |
 |
| View from the media / rumpus room |
 |
| Corner bedroom |
 |
| View from the corner bedroom |
 |
| Another bedroom |
 |
| Hallway looking back towards the bathroom - linen cupboards will be to the RHS of the photo. Toilet at the end of the corridor |
 |
| Bathroom! |
 |
| Looking at the future linen cupboard, up to the master ensuite (left) and walk in robe (in front) |
 |
| The Loo!! |
 |
| View from the loo!! |
 |
| Children's bathroom |
 |
| View out of one of the bedrooms |
 |
| Looking down on to the Children's bedrooms from the master (won't have this view once the gib board is in!) |
 |
| Master bedroom, looking toward the bay window |
 |
| Master Ensuite (avec view :) |
 |
| Hallway between master bedroom and ensuite |
 |
| Master Bedroom |
 |
| Void where stairs will go, and my huge chandelier! |
Next I will try to catch up some other photos of the site. The builders haven't been here this week ( week up to Friday 27 September) and so I will use it as an opportunity to consolidate where we're up to. We are waiting for the roof to go on now (can't wait!) and I'm hoping it starts next week. Predicitions of rain have made me uneasy - I need this roof before the cyclone season starts!!
Happy weekend everyone!
Tuesday, 24 September 2013
Upper floors framed!
On 17 September I popped over to the house after school to see some more framing. It's really exciting to turn the corner into the street to see really apparent progress jump out at us. They had started the master bedroom framing and completed some more on the garage. And she's looking tall!
Then by the 19th, we had lots more :)
Then by the 19th, we had lots more :)
Subscribe to:
Comments (Atom)































