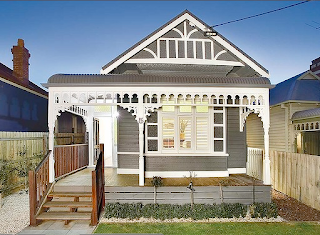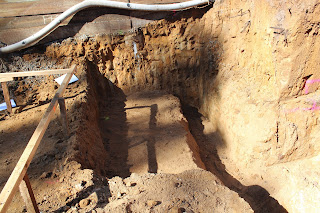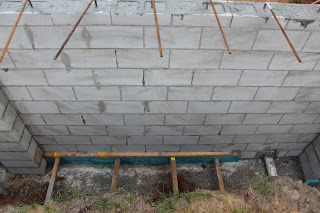We've made little progress on the block this month, much to my frustration! The two main reasons are again: (1) unseasonal rain and (2) finding a solution for our back retaining walls.
We can't do too much about the rain, however our SS Steve has been working hard to find a solution for our back retaining wall. We were planning to retain this at a later stage, however our council certifier now requires us to build one, even though our plans were approved by council without it. So we were left with no choice - we had to build a wall.
It's a really tricky issue for a couple of reasons. Due to our EPZ (Environmental Protection Zone) we cannot build the wall past the covenant line - we cannot build anything at all in the EPZ, including a retaining wall. However we would like to maximise the flat backyard space we create off the verandah - which means pushing the wall right to the covenant boundary. The main problem is right on the convenant line the developers laid the sewage and storm water pipes, for some 'sensible' reason known only to them. Consequently engineering footings around this are extremely complicated and expensive, and we need to seek special permission for council to build over / near the sewer.
The wall will run the breadth of the block (approximately 20m) and start at about 1.6m in the eastern corner to 2.1 in the western corner (the land slopes down running east to west). As it's over 1.5m, and some is over 2m, we again need engineering and council approval to proceed. All of this means lots of extra $$.
Our SS looked into a several options for us:
1. Concrib Wall - this is the raked concrete wall you often see in school playgrounds. I remember we had a huge concrib wall at my primary school. While a raked wall wasn't ideal (it would cut back into our backyard space) we thought this would come in at a cost effective price. But no! And the company couldn't start for weeks, which would delay the build significantly.
 |
| Example of a Concrib wall |
2. Timber Retaining wall - this was designed to be 1.5m across (as the engineers wouldn't go higher with timber, due to the required footings and pipe issue). As soon as a wall hits 2m, the footing requirements and cost increase dramatically. In this design, the wall wouldn't be high enough to create a flat backyard. The yard would have be raked back and always have a slope. It also came in as the most expensive option!
 |
| Example of Timber Retaining Wall |
3. Concrete Sleep Retaining Wall - this design created a flat backyard as it will run from 1.6m to 2.1m in the steepest corner. It came in at the best price of the three options (still expensive and all coming out of contingency) however it provided a lifelong solution too. And as of Wednesday 16 June this week, we were quoted 3-4 weeks to get the engineering plans completed, through council and works completed. So we decided to go with this option.
 |
| Example of Concrete Sleeper Retaining Wall |
This has been a hard week and a lesson that contingency funds always need to be available - a lot more than I think was realistic. I make the joke that there are two cars on our site in retaining wall costs along, and it's true. It's painful nevertheless.
On the upside, I hope to see the wall start next week. I will update in the next post on other work that has been progressing on the site while we work through our RW options.














































