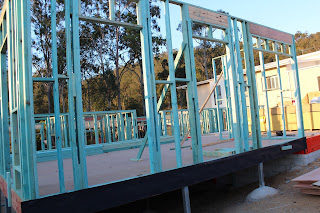 |
| The Kitchen |
 |
| Looking out of the butler's pantry |
 |
| The Laundry |
 |
| Our cute little back porch, exiting from the laundry - love it!! |
 |
| Inside the laundry looking through into the butler's pantry |
 |
| Looking into the laundry |
 |
| The kitchen and butlers pantry |
 |
| Lounge Room Windows |
And even better returning today (Friday 29th August) to see this:
 |
| Self Explanatory!! |
 |
| The formal lounge room (not too formal though, just differentiates it from the living area lounge) |
 |
| Looking through my future hall cupboard |
 |
| Looking from the front door down through into the living / dining / kitchen. You can see all the way thought the back doors to the deck and bush. |
 |
| Standing at ground level looking up at the formal lounge - it looks so all and there is another level to go! |
 |
| Looking at the western side of the house |
 |
| Under the formal lounge. The side will be finished with batons. |
 |
| Our downstairs bathroom and storage cupboard |
 |
| Our future study niche. Eventually we plan to build cabinetry and shelving into the nook. |
 |
| Storage cupboard looking into the bathroom |
 |
| Lovely wide doors opening onto the deck |
 |
| Upper platform with lounge, entry and hallway |
 |
| Front door again - deck yet to built on the front |
Have a great weekend!




















No comments:
Post a Comment