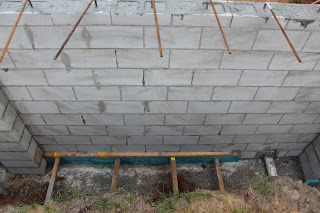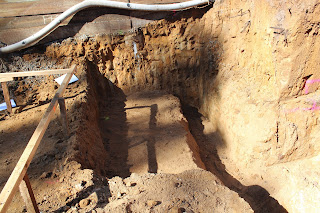 |
| The cute little digger, excavating the U-shaped retaining wall |
 |
| This will be the front of the retaining wall, running east-west across the block |
 |
| Digging the foundations |
 |
| Preparing the foundations for the block wall |
 |
| This section steps back under the garage slab |
 |
| The big digger. At this stage the builders were waiting for the concrete truck to pour concrete into the block wall foundations |
 |
| And the block wall is up! |
 |
| The corner cutting back in under the garage |
 |
| Waiting to be waterproofed and backfilled |
 |
| Our driveway will go where I'm standing, and run up to the garage. The slab will sit on top of the retained square. |
Hopefully our back retaining wall (Retaining Wall #2) will start soon too and run concurrently with continuing site works (digging the piers and our side retaining walls). Hurrah for progress!













No comments:
Post a Comment