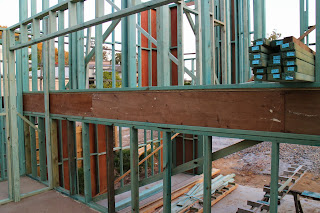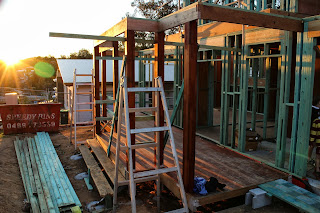Some photos from the 20th:
 |
| The Hallway outside the children's bedrooms - the stairs will come up just to the left |
 |
| View from the media / rumpus room |
 |
| Corner bedroom |
 |
| View from the corner bedroom |
 |
| Another bedroom |
 |
| Hallway looking back towards the bathroom - linen cupboards will be to the RHS of the photo. Toilet at the end of the corridor |
 |
| Bathroom! |
 |
| Looking at the future linen cupboard, up to the master ensuite (left) and walk in robe (in front) |
 |
| The Loo!! |
 |
| View from the loo!! |
 |
| Children's bathroom |
 |
| View out of one of the bedrooms |
 |
| Looking down on to the Children's bedrooms from the master (won't have this view once the gib board is in!) |
 |
| Master bedroom, looking toward the bay window |
 |
| Master Ensuite (avec view :) |
 |
| Hallway between master bedroom and ensuite |
 |
| Master Bedroom |
 |
| Void where stairs will go, and my huge chandelier! |
Next I will try to catch up some other photos of the site. The builders haven't been here this week ( week up to Friday 27 September) and so I will use it as an opportunity to consolidate where we're up to. We are waiting for the roof to go on now (can't wait!) and I'm hoping it starts next week. Predicitions of rain have made me uneasy - I need this roof before the cyclone season starts!!
Happy weekend everyone!







No comments:
Post a Comment